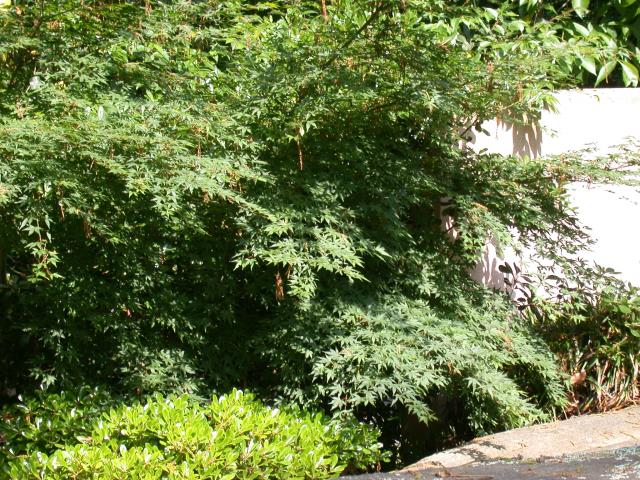General Existing Conditions
This was a Modernist House built in 1954 with overgrown existing plant material (40+ years) and large overgrown tree bamboo encroaching on the back of the house.
The foundation was built almost entirely on a large, naturally existing rock formation that ran throughout the entire site with a large area of it exposed on the west side of the house.
The design of the house placed a central courtyard directly across and up from the neighbor's back deck. There was no privacy for either homeowner.
There were some fairly minor drainage problems to solve around the house because it was built on a slab and was barrier free (no steps) from entries located on three sides.
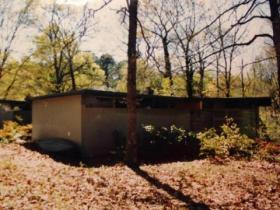
Residence
Country Club Hills
Raleigh, NC
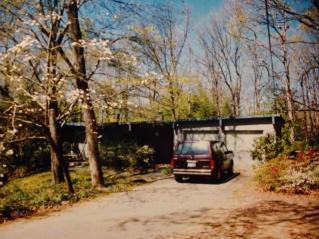
Front Yard and Driveway 1994
Front Yard and Driveway 1994
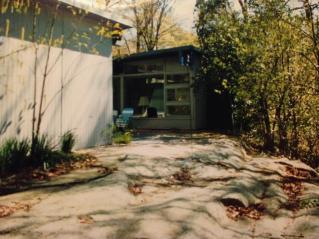
Front Yard and Driveway 1994
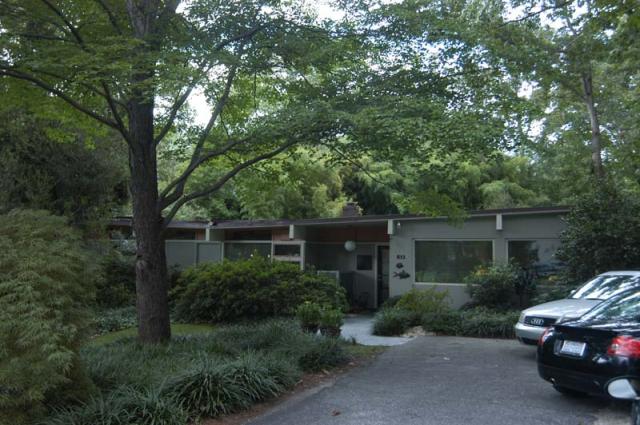
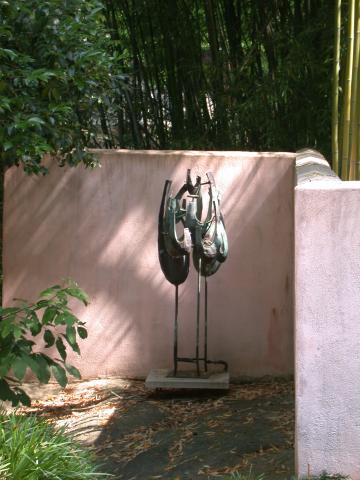
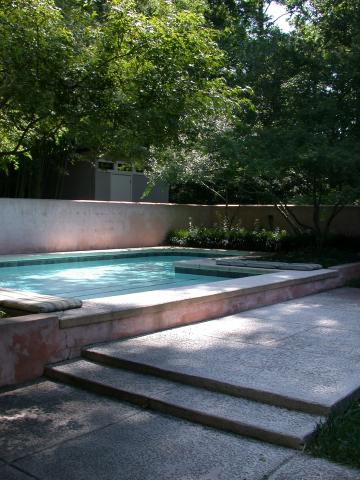
Back Yard
(Above and Right)
To create an environment that would become an extension and reflection of the design of the house.
or the back yard to become a cooler place to sit and enjoy the landscape.
Design of a Lap Pool with a Florida-Modern Look with the existing tree bamboo as a back drop.
Front Yard (Above)
To landscape the existing plant material and have a landscape that would flow into and integrate with the neighboring landscaped yards and yet have its own identity.
To remove some of the existing trees and large shrubs to gain a view of the house.
To provide some Guest Parking and a Future Garage /site location.
New walkways connecting the back to the front.
